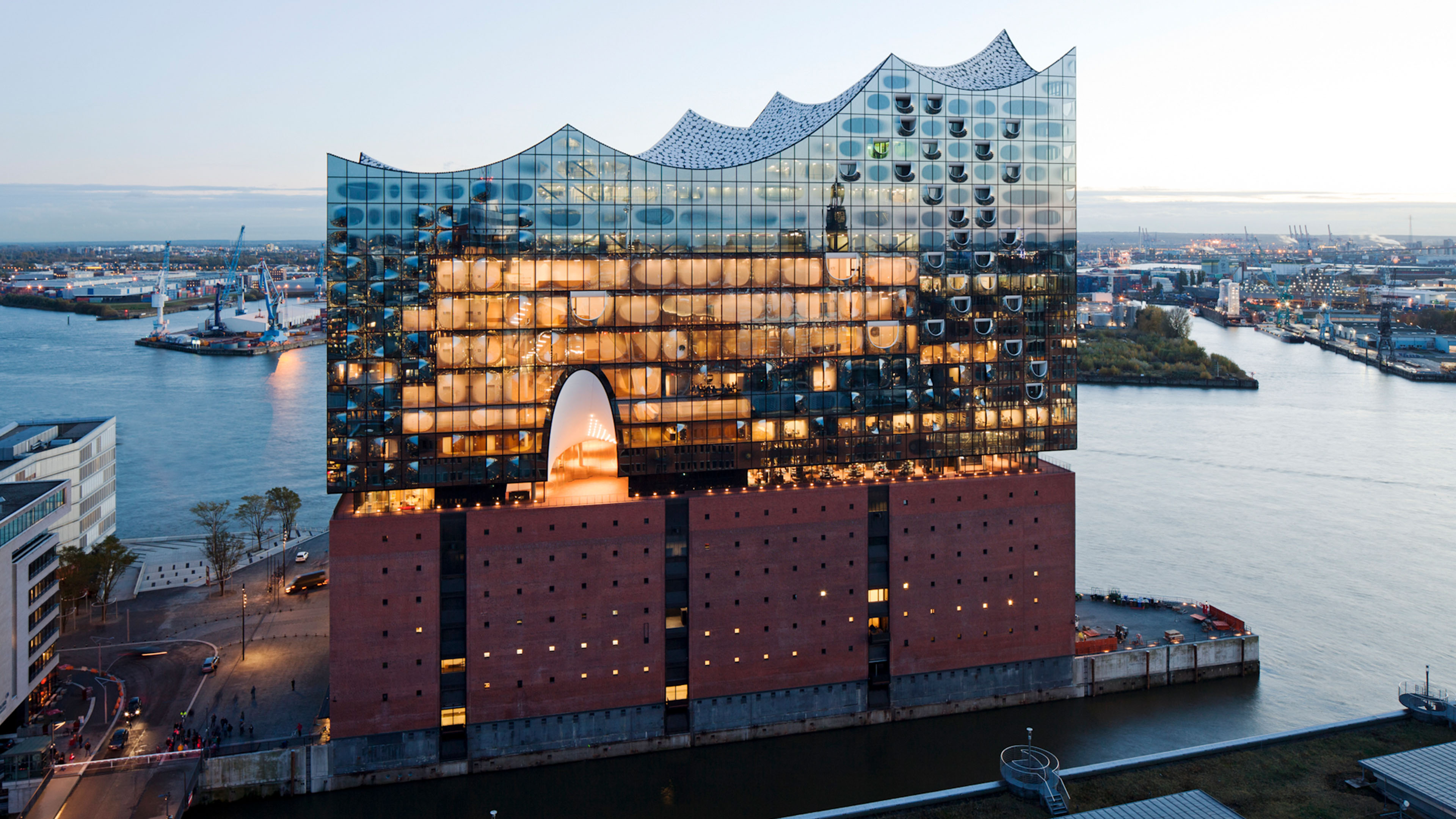Elbe Philharmonic Hall, Hamburg
Herzog & de Meuron

Products
Elbe Philharmonic Hall opens for all interested
There cannot be many people in Germany who have not heard of the Elbe Philharmonic Hall given the bumpy, prolonged and pricey nature of its genesis. Its many mad-cap attributes notwithstanding, the Hall still has much to commend it. Besides the impressive architecture of the new concert hall, this undoubtedly has something to do with its unusual inception. The idea of installing a world-class concert hall in a derelict warehouse by the river Elbe came from a member of the public in 2001. Alexander Gérard expounded his idea to Swiss architects Jacques Herzog and Pierre de Meuron and a first blueprint was drafted that surmounted the building with a kind of coxcomb.
A public plaza affords access not just to those with concert tickets but to anyone who’s interested. The impressive façade, which along with the crowning glory of the roof has made “Elphi”, as the building has been lovingly dubbed, a new landmark in the city of Hamburg, is a quite astounding architectural feat. 66,000 square feet in size, almost 365 feet up at its highest point, incorporating a thousand tonnes of steel, the whole thing is literally rounded off by 6,000 circular sequins respectively 3 feet and 3 feet 8 inches in diameter. Despite its airy, elegant looking undular shape, the roof is required to be able to bear 8,000 tonnes. The constructional engineer was on site for 4 years instead of the scheduled 6 months in the end.
Much consideration and work went into producing the large concert hall. Its acoustics are amongst the best in the world, partly on account of tests conducted on a full-scale model. The Japanese specialist Yasuhisa Toyota, who has coordinated the acoustics in some of the best halls in the world, magisterially optimised the hall designed by Herzog & de Meuron to the point where the audience have the feeling of sitting between the instruments. FSB was turned to for all the window and door handles in the building, some equipped with its M 300 electronic access management system.
Building details
Photos: Oliver Heissner







